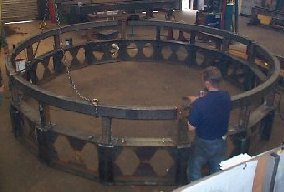
Detail Drawings
Our in-house drawing office is based around the highly acclaimed StruCAD system, the market leader in 3D detailing software.
We have been using StruCAD at this company since the early 1990's and take great pride in our expertise with the software.
 StruCAD lends us the ability to take a "virtual walk" around the building, providing a very powerful tool in identifying problems at an early stage for all members of the professional team.
StruCAD lends us the ability to take a "virtual walk" around the building, providing a very powerful tool in identifying problems at an early stage for all members of the professional team.
Advantages of using StruCAD
- Greatly speeds up the detailing process, particularly on 'repetitive' buildings
- Ability to view the project from any angle, isolating problems before steel hits site
- Presentation of the structure in fully rendered 3D, providing an attractive 'what you see is what you get' view for your client
- Automatic production of fabrication details from a 3D wireframe model
- Automatic production of material lists, bolt lists and loading lists
- Ability to produce CAM data for automated production lines
- Accurate totals of weight and surface area can be obtained in seconds









 Steelwork detailed....................................rendered..................................................and fabricated
Steelwork detailed....................................rendered..................................................and fabricated